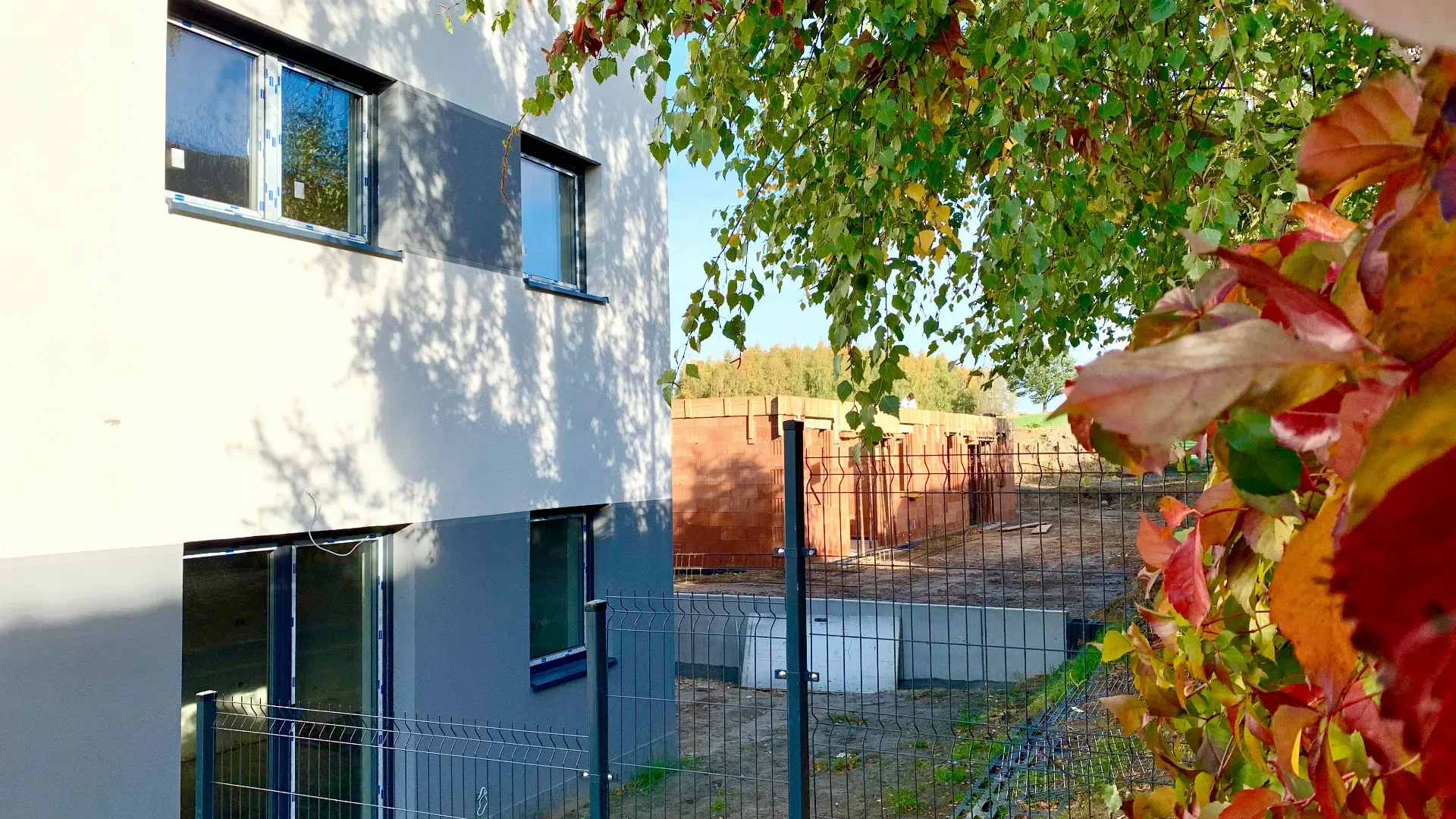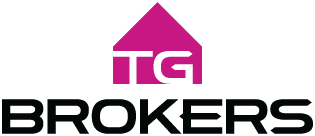Nowy Apartament w Reptach !
Apartment for sale, cena 445000 PLN, 6977 PLN/m2, powierzchnia 63 m2Tarnowskie Góry, śląskie, Polska





I invite you to familiarize yourself with the offer of sale of apartments located in Tarnowskie Góry-Repty Śląskie. Do you want to live in a quiet and comfortable place? This is the perfect offer for you and your family!
Each of the premises is characterized by an optimal layout of rooms, spaciousness, a large garden or terrace.
The premises on the ground floor (63.78m2) are characterized by a large private area and consist of a living room with kitchen, 2 bedrooms, a bathroom and an auxiliary room.
The premises on the first floor with an area of 72.51 m2 consist of a large living room connected to the kitchen (32m2), 2 bedrooms (11m2, 10m2), a bathroom (5m2), a wardrobe (3.6m2), communication and a vestibule.
Only 3 Apartments available:
Ground floor (left side), in developer standard with an area of: 63.78m2 with a garden at a price of PLN 445,000,
First floor (right and left side) in developer standard with an area of: 72.51m2 with a terrace at a price of PLN 470,000,
The premises include parking spaces.
Very good location! In the immediate vicinity only new single-family housing!
From here you can quickly get to the center of Tarnowskie Góry, Bytom, Zabrze or any other place, thanks to DK78 and the A1 motorway.
And after work, beautiful paths in the Repecki Park, the Segiet nature reserve, the sports valley or the water park in Tarnowskie Góry.
Do you want to get more information?
Do not hesitate, call and arrange a demo day!
I recommend and invite you to contact me!
I provide notarial services and, thanks to cooperation with 22 Banks, I help in obtaining a bank loan for the purchase, construction or renovation of real estate. Do you want to sell real estate quickly? Or maybe you are already selling and nothing is happening? I invite you to contact me, together we will find a solution.
"This proposal does not constitute a commercial offer within the meaning of the Civil Code, but is for informational purposes, we recommend its verification."
Each of the premises is characterized by an optimal layout of rooms, spaciousness, a large garden or terrace.
The premises on the ground floor (63.78m2) are characterized by a large private area and consist of a living room with kitchen, 2 bedrooms, a bathroom and an auxiliary room.
The premises on the first floor with an area of 72.51 m2 consist of a large living room connected to the kitchen (32m2), 2 bedrooms (11m2, 10m2), a bathroom (5m2), a wardrobe (3.6m2), communication and a vestibule.
Only 3 Apartments available:
Ground floor (left side), in developer standard with an area of: 63.78m2 with a garden at a price of PLN 445,000,
First floor (right and left side) in developer standard with an area of: 72.51m2 with a terrace at a price of PLN 470,000,
The premises include parking spaces.
Very good location! In the immediate vicinity only new single-family housing!
From here you can quickly get to the center of Tarnowskie Góry, Bytom, Zabrze or any other place, thanks to DK78 and the A1 motorway.
And after work, beautiful paths in the Repecki Park, the Segiet nature reserve, the sports valley or the water park in Tarnowskie Góry.
Do you want to get more information?
Do not hesitate, call and arrange a demo day!
I recommend and invite you to contact me!
I provide notarial services and, thanks to cooperation with 22 Banks, I help in obtaining a bank loan for the purchase, construction or renovation of real estate. Do you want to sell real estate quickly? Or maybe you are already selling and nothing is happening? I invite you to contact me, together we will find a solution.
"This proposal does not constitute a commercial offer within the meaning of the Civil Code, but is for informational purposes, we recommend its verification."
| Basic information | ||
|---|---|---|
| Property Type | Apartment | |
| Type of transaction | Sale | |
| Market | Primary | |
| Voivodeship | śląskie | |
| City/Town | Tarnowskie Góry | |
| Electricity (connection) | Yes | |
| Water (connection) | Yes | |
| Gas (connection) | Yes | |
| Sewerage | Yes | |
| Parking | No | |
| Parking | Yes | |
| Type of building | Semi-detached house | |
| Year of construction | 2024 | |
| Additional information | ||
|---|---|---|
| Floor | Ground floor | |
| Number of floors | 1 | |
| Number of rooms | 3 | |
| Number of bedrooms | 3 | |
| Number of bathrooms | 1 | |
| Object condition | Developer | |
| Type of kitchen | Kitchenette | |
| Material | Block | |
| Technology | Traditional | |
| Roofing (material) | Canadian | |
| Heating | Gas | |
| Availability | Immediately | |
| Balcony | Yes | |
| Terrace | Yes | |
| Surroundings | ||
|---|---|---|
| Surroundings | Detached single-family houses | |
| Loudness | Quiet | |
| Restaurant | Yes | |
| Primary school | Yes | |
| Kindergarten | Yes | |
| Fitness | Yes | |
| Grocery | Yes | |
Contact:
Damian Morzywołek
Phone: 690909087
Ref. No.: O-109/2024
Damian Morzywołek
Phone: 690909087
Ref. No.: O-109/2024
