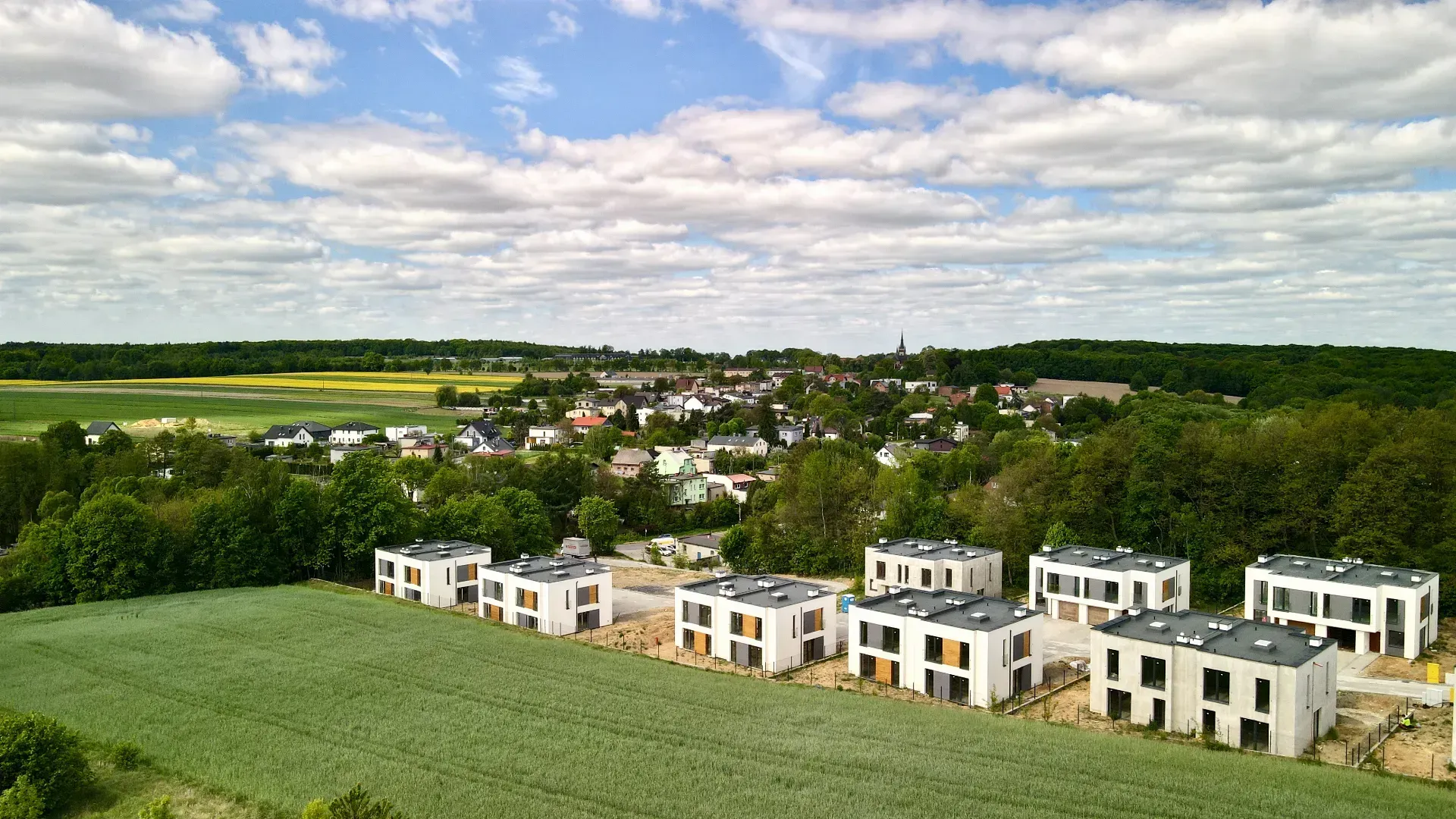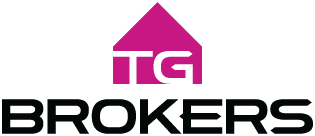Witosa Hill Estate
House for sale, cena 630300 PLN, 5042 PLN/m2, powierzchnia 125 m2Tarnowskie Góry, śląskie, Polska












Are you looking for a house whose location will allow you to quickly reach the city center and neighboring cities? Do you need a comfortable space in your home? Do you want to provide your family with a large piece of garden? This property may interest you...
WZGÓRZE WITOSA is an investment in Tarnowskie Góry-Repty Śląskie, which was built on a picturesque hill in the vicinity of the Repecki Park, whose character is inextricably associated with greenery, silence and relaxation
EXCLUSIVE SALES OFFICE OF THE ESTATE | WE DO NOT COLLECT COMMISSION FROM THE BUYING CUSTOMER.
50m walk to the bus stop, playground and parcel locker
650m to the grocery store
7km to the A1 motorway
Garden and garage
Quiet, peaceful area
THE WZGÓRZE WITOSA ESTATE is a new semi-detached house. Each with its own large garden and garage.
It is an ideal choice for families with children, as well as for those who value proximity to nature.
Semi-detached houses with a usable area of 125m2 are located on plots ranging from 310m2 to 519m2.
Possibility to buy a house in a raw state or in a developer's state with gas heating or a heat pump and photovoltaics!
The estate was designed with the possibility of creating an ideal home for residents of all ages, to which one always wants to return. It is an ideal place to live for people who like to spend their time actively, as well as for families with children and all those who value peace and contact with nature.
Are you interested? Call and find out more.
WZGÓRZE WITOSA is an investment in Tarnowskie Góry-Repty Śląskie, which was built on a picturesque hill in the vicinity of the Repecki Park, whose character is inextricably associated with greenery, silence and relaxation
EXCLUSIVE SALES OFFICE OF THE ESTATE | WE DO NOT COLLECT COMMISSION FROM THE BUYING CUSTOMER.
50m walk to the bus stop, playground and parcel locker
650m to the grocery store
7km to the A1 motorway
Garden and garage
Quiet, peaceful area
THE WZGÓRZE WITOSA ESTATE is a new semi-detached house. Each with its own large garden and garage.
It is an ideal choice for families with children, as well as for those who value proximity to nature.
Semi-detached houses with a usable area of 125m2 are located on plots ranging from 310m2 to 519m2.
Possibility to buy a house in a raw state or in a developer's state with gas heating or a heat pump and photovoltaics!
The estate was designed with the possibility of creating an ideal home for residents of all ages, to which one always wants to return. It is an ideal place to live for people who like to spend their time actively, as well as for families with children and all those who value peace and contact with nature.
Are you interested? Call and find out more.
| Basic information | ||
|---|---|---|
| Property Type | House | |
| Type of transaction | Sale | |
| Market | Primary | |
| Voivodeship | śląskie | |
| City/Town | Tarnowskie Góry | |
| Electricity (connection) | Yes | |
| Water (connection) | Yes | |
| Gas (connection) | Yes | |
| Sewerage | Yes | |
| Parking | No | |
| Type of building | Semi-detached house | |
| Year of construction | 2024 | |
| Additional information | ||
|---|---|---|
| Plot area | 323 | |
| Plot shape | Rectangle | |
| Number of floors | 1 | |
| Number of rooms | 5 | |
| Number of bedrooms | 5 | |
| Number of bathrooms | 2 | |
| Object condition | Raw closed | |
| Type of kitchen | Kitchenette | |
| Material | Block | |
| Technology | Traditional | |
| Roofing (material) | Steel structure | |
| Availability | Immediately | |
| Garden | Yes | |
| Basement | No | |
| Attic | No | |
| Surroundings | ||
|---|---|---|
| Surroundings | Detached single-family houses | |
| Loudness | Quiet | |
| Forest | Yes | |
| Meadow | Yes | |
| Park | Yes | |
| Restaurant | Yes | |
| Primary school | Yes | |
| Kindergarten | Yes | |
| Grocery | Yes | |
Contact:
Damian Morzywołek
Phone: 690909087
Ref. No.: O-110/2024
Damian Morzywołek
Phone: 690909087
Ref. No.: O-110/2024
